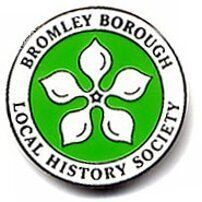Bromley Borough Local History Society
Registered Charity
No. 273 963

Bromley Borough Local History Society
Our first stop was at the old horse trough by the junction with Plaistow Lane. The Metropolitan Free Drinking Fountain Association was set up in 1859 by Samuel Gurney MP, changing its name to the Metropolitan Drinking Fountain and Cattle Trough Association in 1867. This is one of only a few remaining - there used to be another at the top of Bromley Hill but that too has disappeared.
We then walked over to Sundridge Avenue passing the three new houses seen in the previous picture which at least have been built to the existing building line and in a style sympathetic to the area.
We passed a series of Victorian houses, mostly dating from the 1880s. The first with unusual vertical gable boarding as well as distinctive ridge tiles which can be seen on adjacent buildings suggesting the same architect designed them all.
On this house the date (1888) had been inscribed into the gable brickwork above the right-hand window.
The third house, 1887, has an unusual pediment on the left as well as an ornate porch. All these are typical of the Arts and Crafts movement.
The final house in this group was designed by Evelyn Hellicar, the son of a Vicar of Bromley Parish Church, who was responsible for many houses in the district.
Continuing along Sundridge Avenue past a number of other imposing houses, including what is now the Ripley Arts Centre which was buillt in 1899, we also saw this imposing Edwardian house with its unusual domed porch and rounded bay windows.
Moving on into Mavelstone Road, this huge 1907 house, Stotfield, designed by Thomas Phillips Figgis immediately caught our attention.
A short distance up the hill on the other side of the road is the even more distinctive Italianate Manor Place built in 1901 by Paxton Watson.
The house also boasted a lodge of unusual design.
Continuing our circular tour, Michael led us past the hidden reservoir into Park Farm Road, probably named after the Model Farm - designed to encourage agricultural improvements - on the Sundridge Estate.
An immediate candidate of interest is the 1907 Dunoran designed by Edward May. Now converted into flats, additional buildings have been added in what was once the large garden behind.
Across the road are a pair of houses built in 1904 with some interesting features including the two gablets on either side of the roof.
Continuing the Arts and Crafts designs is Strone, built in 1907 with its unusal portico and staircase window above.
Turning now into Hill Brow we came to The Oriels which has its 1900 date inscribed above the porch. The style has been repeated in the 1990 extension on the left.
Finally we paused at The Old Timbers in Chislehurst Road. Its history is not fully known but may be 16th century with 17th century brickwork, the original building being even older.