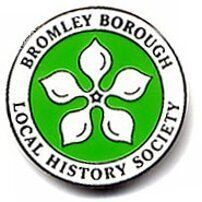Bromley Borough Local History Society
Registered Charity
No. 273 963

Bromley Borough Local History Society
Farnborough Hospital in 1999
These pictures of Farnborough Hospital were taken on New Year’s Eve 1999. The buildings were demolished over the next two years. They were taken by a nurse who had worked there from 1970 – 1994. The information on each picture caption is her recollections of how the buildings were used during that period.
Not all of these are captured in this series of pictures as by 1999 some buildings had already been demolished, including the hutted accommodation, at the rear of the site backing onto Starts Hill Road, which had been the medical wards. Areas at the back of the site were fenced off ready for the ground work on the construction of the Princess Royal University Hospital (PRUH) to begin. Most of the buildings pictured here were used until the PRUH became completely operational. They then made way for the private housing and hospital car park which covers the old work house location. Only the chapel remains to provide a precise location point of the old buildings but the map below based on an OS 1970 map overlaid on the current hospital may help to clarify the extent of both the old hospital and the changes made.
Farnborough Hospital was originally the Bromley Union Workhouse, opened in 1844. Although by 1928 it was in effect a hospital rather than a workhouse, it was not until 1936 that it became formally titled ‘Farnborough County Hospital’. Over the decades more and more buildings were added to the site and by the late 20th century it was a hotchpotch of buildings. The original late Victorian buildings with additions from the late 19th and early 20th centuries and hutted accommodation from the Second World War. There was also a 1950s' maternity block which had replaced the earliest of the workhouse buildings. As the century progressed there were various extensions to buildings in a variety of building materials, brick extensions, wooden huts and portable cabins and, in the later 20th century, some new build.
If you remember the hospital and can add any more information or have pictures of other parts of the hospital complex which we could add to this collection drop a line to admin@bblhs.org.uk
Photos courtesy of the Ordnance Survey and Google Maps.
The main entrance to Farnborough Hospital was on the A21, Farnborough Hill. It was to the right of the present entrance to the PRUH. The first building on the left was the 1950s maternity unit and children’s wards. This had replaced an original workhouse building.
Further view of the entrance blocks. A glimps of the old workhouse builidn on the right.
Further view of the entrance blocks.
The old, late 19th century buildings seen from the front. It was used as accommodation for doctors and later the diabetic unit. There was a public parking area in front of maternity and the diabetic units.
The chapel, now the Primrose Centre, is the only Farnborough Hospital/Workhouse building left on the site of the PRUH. It is to the right of the curent main entrance.
In the centre of the site, some late Victorian buildings. Once a house which joined onto the hospital accommodation, the building on the left was offices for the hospital and the health authority. The modern addition to the right was the staff canteen.
The same area as the previous picture but taken from the side. The building with the green fire escape door was an education block. This complex of buildings first appears on the OS map of 1896.
The rear of the education block with late 20th century Porta Cabins and outside fire escapes.
The “courtyard area” at the centre of the hospital.
Another picture from the central area with the Orpington block on the right. The complex expanded around the turn of the century with additions to the central area and two new blocks which went as far as Wellbrook Road.
Again the central area and possibly the old ambulance entrance and x-ray department.
The laundry block was demolished for the new Alan Cummings Day Centre. It was to the left of the entrance road to the PRUH near the drop-off point for the main hospital entrance.
Another view of the laundry block.
The Medway and Avon blocks look like Victorian workhouse buildings but they were not built until late 1920s/early 1930s. They were the psychiatric wards.
Another view of the Medway and Avon blocks which faced onto Wellbrook Road at the Starts Hill end. The entrance to the PRUEs A&E is on the site today.
Another view of these rather grim buildings.
Another view of the two "modern" blocks.
A final viw of the Medway and Avon buildings with a small house on the right.
This small house stood between Medway and Avon blocks.
Looking towards the Medway Block on Wellbrook Road from the laundry block.
The view from outside the 1930s nurses' home, looking along an internal hospital road towards Wellbrook Road with Medway and Avon in the distance. The buildings on the left were cytology, sewing room, educational block and path labs.
Beechwood nurses' home which was to the rear of the site.
Another view of Beechwood nurses' home.